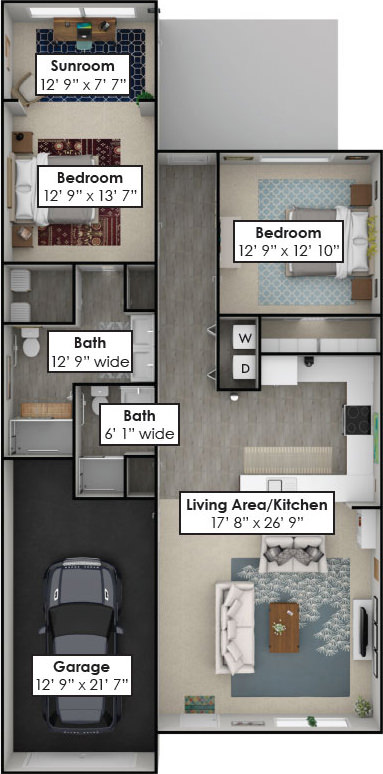All dimensions and square footage are approximate and are used for illustration purposes only.
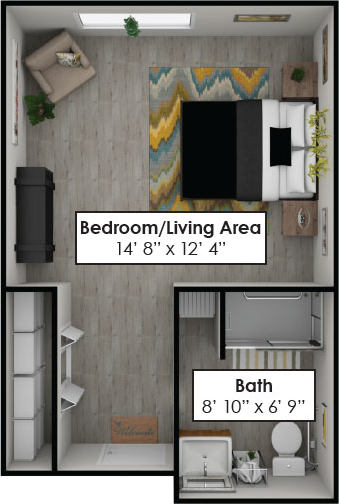
All dimensions and square footage are approximate and are used for illustration purposes only.
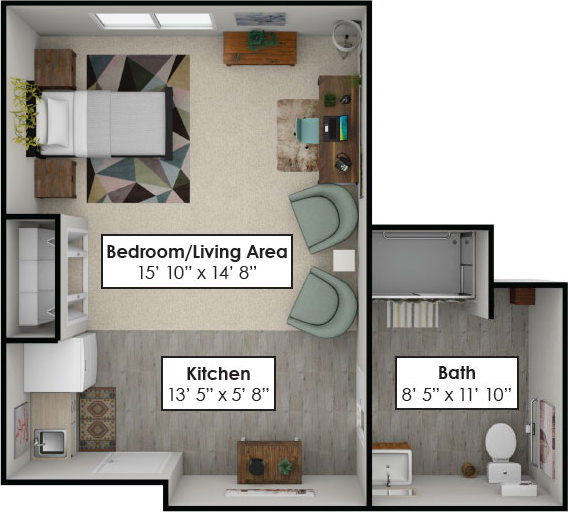
All dimensions and square footage are approximate and are used for illustration purposes only.
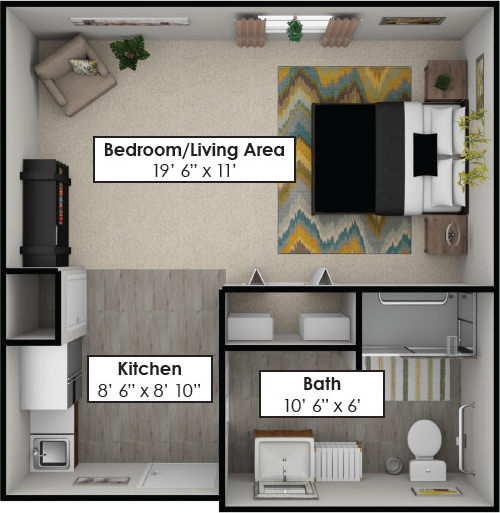
All dimensions and square footage are approximate and are used for illustration purposes only.

All dimensions and square footage are approximate and are used for illustration purposes only.

All dimensions and square footage are approximate and are used for illustration purposes only.
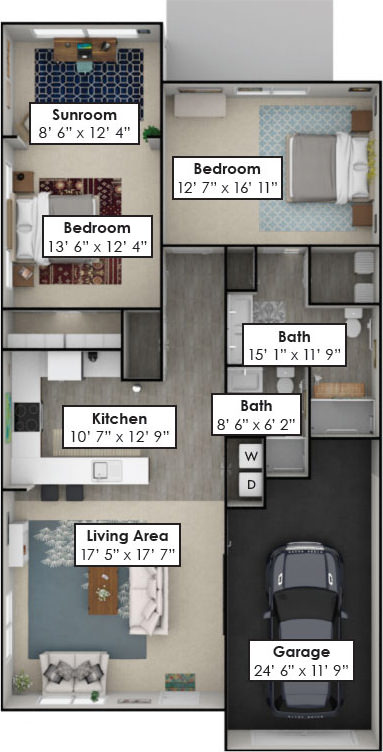
All dimensions and square footage are approximate and are used for illustration purposes only.
